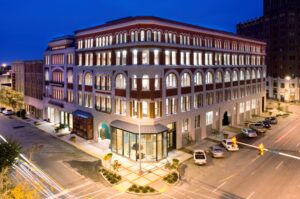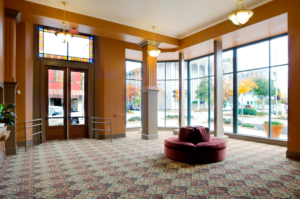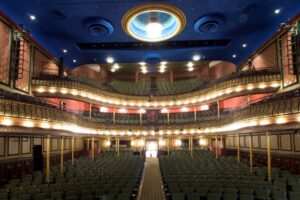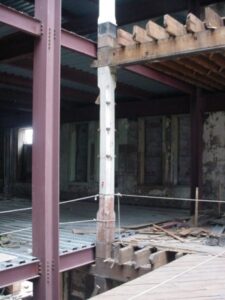 The Marks-Rothenberg Building Renovation by Pryor & Morrow Architects, part of the Riley Center project in Meridian, MS. Project Architects Roger Pryor and Christopher L. Cosper. Photo by Don Beard.
The Marks-Rothenberg Building Renovation by Pryor & Morrow Architects, part of the Riley Center project in Meridian, MS. Project Architects Roger Pryor and Christopher L. Cosper. Photo by Don Beard.
Firm: Pryor & Morrow Architects
Year: 2006
Project: $10.0 million adaptive reuse of a 60,000 SF department store into a modern conference center and support spaces for the Grand Opera House.
My Role: Project architect, responsible for the interior design and daily management of the project; worked closely with Roger Pryor, who served as partner-in-charge and designed the exterior portions of the project, and Angela Shelton, an interior designer.
Program: Provide conference meeting space and support functions (restrooms, vertical circulation, HVAC, and life safety systems) for the Grand Opera House; coordinate work with architects of the Grand Opera House, Martinez Johnson Architects.
 Interior of Marks-Rothenberg lobby.
Interior of Marks-Rothenberg lobby.
 Interior of neighboring Grand Opera House, designed by Martinez Johnson Architects. Photo by Don Beard.
Interior of neighboring Grand Opera House, designed by Martinez Johnson Architects. Photo by Don Beard.

The Marks-Rothenberg project presented numerous structural challenges. We opted to replace the existing heavy timber structure with structural steel, because of code-mandated loads and for fire safety.