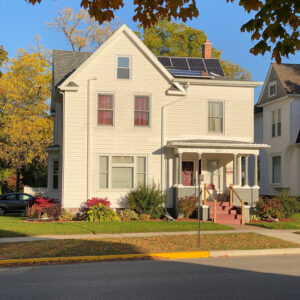 The Cosper House, after the completion of Phase I
The Cosper House, after the completion of Phase I
Firm: Christopher L. Cosper, Architect
Year: 2020 (attic and roof) | 2022 (front porch)
Project: When my wife and I looked at our current house, we were happy with the location, architectural quality, and natural light. However, the house was one bedroom short of our space needs. When we purchased the house, we did so with the intention of renovating the attic into habitable space.
Over time, we refined the architectural program to include the following:
- A new bedroom in the attic
- A new ¾ bathroom in the attic (with a shower)
- A den in the attic
- A reconfigured stair to the attic
- The existing attic stair was too steep and required ducking under a valley rafter
- A new roof over the two-story portion of the house
- Mini-spilt heat pumps for
- The attic
- Bedroom #1 (the master bedroom) on the second floor
- Bedroom #2 (which was previously unconditioned) on the second floor
- A photovoltaic array
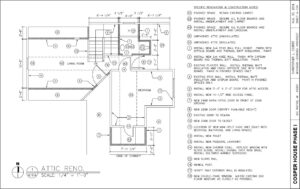 Attic renovation plan
Attic renovation plan
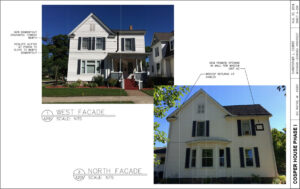 Annotated images of west and north facades
Annotated images of west and north facades
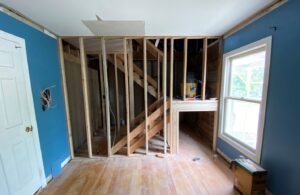 We took about 3'-0" from a second floor bedroom to accommodate the new, code-compliant stair to the attic space
We took about 3'-0" from a second floor bedroom to accommodate the new, code-compliant stair to the attic space
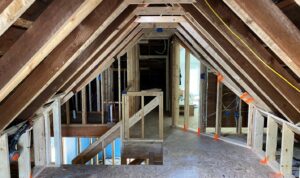 Attic space after installation of new LVL floor joists and plywood decking.
Attic space after installation of new LVL floor joists and plywood decking.
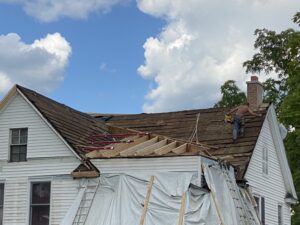 New roof framing replaces collapsed section of roofing; also, the faux mansard roof sections were removed, at the contractor's recommendation
New roof framing replaces collapsed section of roofing; also, the faux mansard roof sections were removed, at the contractor's recommendation
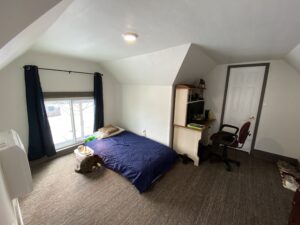 New upstairs bedroom
New upstairs bedroom
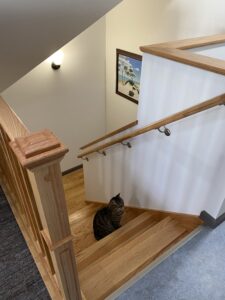
Hamilton examines the new stair leading to the attic